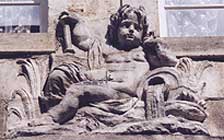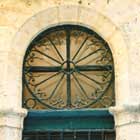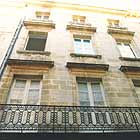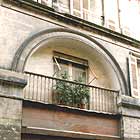
Silk-screen
print on paper (Ivory) 300g
Format: 0.50mx1.35m / Work effected:
600h
Additional cost for post and cardboard box packaging
Starting from the
left of the drawing.
At
no. 2
Building
from the sixteenth century
A string-course moulding separates the second and third levels.
This house was built in re-used stone. The ground floor has two bays in the form of
a basket handle-arch. These openings served the shopkeeper or as an entrance to the wine store.
These are adorned with a rounded moulding called in French boudins. The 1st, 2nd and 3rd floors
are comprised of crossed windows with mouldings and stained-glass.
The roof is gently sloping (30%) and covered in tiles of type "Channel".
At
No. 4
Building from the end of the eighteenth century
This building was constructed (circa 1780) in cut stone with bosses.
The ground floor is comprised of two openings. The main entrance as well as the
door to the wine store are in the form of a semi-circle.
An impost (windowed part fixed above the entrance) in wrought iron dates from the
construction of the building. A string-course moulding separates the first floor openings.
Tables (those parts underneath the windows projecting from the wall) are located underneath the windows of the three
levels, those on the 2nd and 3rd floors are ornamental.
All the windows have guardrails in wrought
iron. This material first appeared during the seventeenth century and brought architectural
fame to Bordeaux in the eighteenth century for its guardrails, balconies
ramps, stairways, grills etc.
At
No. 6
Building
from the seventeenth century
This building uses cut stone for the corner stones,
frames, openings, cornice and basement wall. The walls are filled with quarry stone (rubble)
covered in roughcast limestone. Two large openings, formerly doors, with basket handle-arches are
located on the ground floor. The first and second floors each possess three windows,
a croisée (cross, named so due the interior cross of the central window), a demi-croisée (the right-hand window) as well as a fenêtre bâtarde (small window to the left).
All of the openings of the facade are surrounded by moulded plaster. String-course mouldings
are to be found under the windows.
At
No. 8
Building
from the eighteenth century
This building duplicates the characteristics of the one at number 4 rue des Argentiers.
Nevertheless, certain details dating from the nineteenth century are apparent on
the third floor; the openings are topped by consoles of moulded plaster.
Conversely, the guardrails are not made of
wrought iron as with the other openings but are instead in cast-iron.
(a technique that appeared during the nineteenth century). The cornice uses
modillions (sculpted square stones).
At
No. 10
Building
from the second half of the nineteenth century
The openings of the 1st and 2nd floors are topped by consoles
and are all surrounded by plaster moulded bands. The string-courses underneath the windows
are large. The cornice is thick and comprised of denticules (small sculpted stone squares).




At
No. 12
Building
from the beginning of the eighteenth century
The opening on the ground floor is in the form of a semi-circle.
The bay on the first floor certainly dates from after the construction of the building.
The window on the second floor is a flattened arch. The window of the third floor
has a straight lintel. This building has
been the object of a series of modifications but it remains attractive due to is small size.
At
No. 14
Building
circa 1740
The ground floor decorated with bosses has a door in the form of a basket handle-arch.
The openings on the first floor possess beautiful guardrails
in wrought iron. On the second floor, below the window, there is a handsome sculpture
representing a person often called "Bacchus" or "L'Angelot"
(see photo above). A chain of corner stones (in French refends)
delimit the facade. The third floor has two semi-circular dormer windows located in the brisis
(French for steep sloped roof) which is itself made of slate. The terrasson
(French for the roof's slope; 30%) is made of "channel" tiles, in French this type of roof
is called "comble à la Mansart".
At
No. 16
Building
from the end of the eighteenth century
A simplification in the facade's decor. The bosses, chain of corner stones
disappear little by little. The wrought iron takes on a more geometric form.
At
No. 18
Building
from the beginning of the nineteenth century
On the ground floor there is a basket handle-arch and on either side are semi-circular openings.
These three openings possess on their upper parts magnificent ironwork (see photo above).
The balcony along the width of the facade is richly decorated.
The bays on the first and second floors are topped by cornices. They all possess
moulded fames. The cornice of the roof possesses denticules (small sculpted stone squares).
At
No. 20
Building
from the beginning of the eighteenth century
On the first floor there is a balcony in wrought iron (French Directory style).
The opening on the first floor are topped by consoles with triangular frontons
(Directoire style). The openings on the second floor
are topped by consoles with cornices. The roof's cornice has large modillions
(sculpted square stones).
At
No. 22
Building
from the beginning of the nineteenth century
At
No. 24
Building
from the beginning of the nineteenth century
Raising of the third floor after the construction of the building.
At
No. 26
Building
from the nineteenth century
Possessing a large semi-circular bay terminating at the
first floor, within which there is a loggia. The guardrail is in cast-iron.
The openings possess moulded frames and Persian shutters.
At
No. 28
Building
from the last quarter of the eighteenth century
Office of BORDEAUX MONUMENTAL (tourist office, permanent heritage display).
This building in the style of Louis XVI possesses on the ground floor
a large semi-circular bay. The wall is bossed
(stone with sunken joints). The first and second floors have beautiful "Rocaille" ironwork
originating from the style of Louis XV. Chains of corner stones delimit the facade.
At
No. 30
Building from the last quarter of the eighteenth century
At
no. 32
Building
circa 1770
At
No. 34
Building
from the last quarter of the eighteenth century
Ground floor with basket handle-arch and semi-circular bays
encircling the entresol. The wall is bossed (stones with sunken joints).
The openings on the second and third floors are framed by mouldings, have beautiful ironwork.
During this period the chain of corner stones disappears.
The building's cornice supports overhanging channel tile tips (in French génoises).
At
No. 36
Building circa 1770